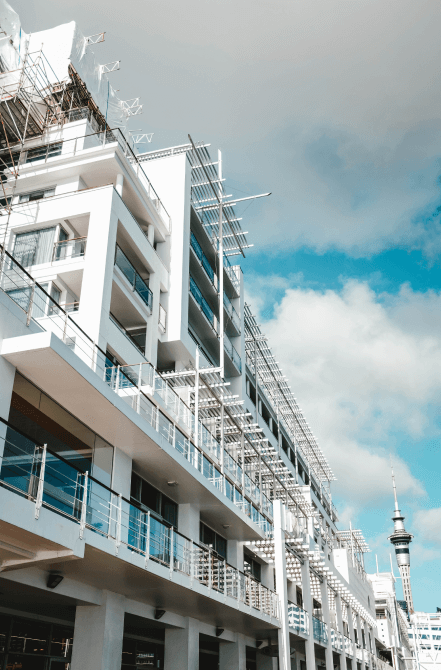
Get 15% off your sign up
Lorem ipsum dolor sit amet, consetetur sadipscing elitr, sed diam nonumy eirmod tempor invidunt
Sign up


Santa Margarita 2a Secc. , Jalisco
nestory
With a tasteful blend of classic style and modern updates, this stunning Wash Park bungalow features a newly remodelled kitchen and bathroom along with lighting upgrades in the dining room and living room. Recently showcased on the annual Wash Park Home Tour, this three bedroom, two bathroom house has two original oak builtin cabinets framing the dining room, and hardwood floors throughout the main level. The kitchen has remodelled cabinets, new quartz countertops, modern fixtures, a new subway tile backsplash, and a breakfast nook overlooking the manicured backyard. One of the two large main-floor bedrooms has an adjacent window-filled sunroom perfect for a nursery or office. The finished basement features new carpeting in the ample family room that offers a natural divide providing space for an office, as well as a 3/4 bathroom, non-conforming bedroom, laundry room and storage space in the mechanical room. This well-maintained house has received a new roof, new exterior paint, irrigation system upgrades, and a new fence all within the last ten years (the current owners have lived in the house for twenty years). The front-entry two-car garage offers added security with no alley access and a spring blossom tree-lined driveway, and the flowering pear trees on the south side of the house bring shade in the summer. You won't find a more lovingly cared for, charming bungalow on such a friendly,




Lorem ipsum dolor sit amet, consetetur sadipscing elitr, sed diam nonumy eirmod tempor invidunt
Sign up
Share On
Facebook
Linkedin
Twitter
Whatsapp
SMS
Mail